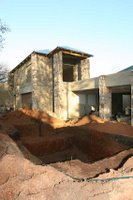

As you can see we have had a really busy week at 42 Sixth Ave! On Thursday, we started digging the pool. In the 2 days they have pretty much finished the digging and will place the steel on Tuesday and on next Thursday they will gunite. The gunite then has to cure for 10 days and with the rains on the way we will have to see when we can marbalite. We have tried to place the pool as close to the patio as possible. This will hopefully allow pool action and shade seekers to still socialise easily. I have watched the sun over the last few weeks and we seem to get sun on the pool for most of the day. The soil that has been removed from the pool will be spread around the garden to level out the fall of the land as best as possible. We have opted for smallish pool - 5x3m and 1050-1700 depth.
To summarise the rest of the action - rinolite, plaster and ceiling work continues at a slowish but steady pace. The stone work has made no progress and this has caused plenty aggravation. Electrical work continues and security ires etc all in place. The screeds are looking good and we all set for the painting to start next week. The doors are due to be installed on Thursday and Friday and we should then have a property that more resembles a house. The end is in sight....


 One of the things Chris has been "obsessed" about is his wine cellar. As you know, some months back, we dug out +2m underneath bedroom 3. The only problem was that we never settled on an entrance/access point. Many ideas have been thrashed out over the months but with completion time creeping closer, action had to be taken. An important factor to consider is that at this particular part of the house we have 3 levels.
One of the things Chris has been "obsessed" about is his wine cellar. As you know, some months back, we dug out +2m underneath bedroom 3. The only problem was that we never settled on an entrance/access point. Many ideas have been thrashed out over the months but with completion time creeping closer, action had to be taken. An important factor to consider is that at this particular part of the house we have 3 levels. 



















