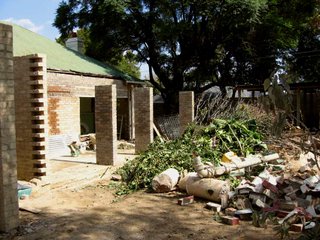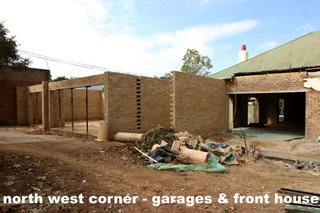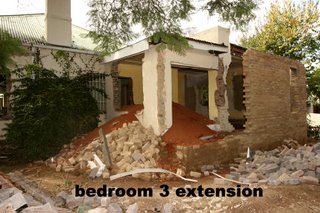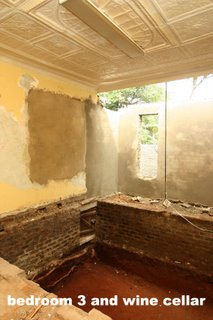Having had some feed back from the Building Inspector on the progress of our plans , we also got a contact number for the Plans Examiner-Thapelo. Trying to get hold of Thapelo prooved to be a rather difficult task but eventually Chris managed and got some information.
Basicaly, he told us we needed to apply for a building line relaxtion in front of the garages. This means signatures from all neighbours who would touch your property where the line is to be relaxed = more forms and another +4 weeks delay in approval. We also need signatures from our direct neighbours for the "subsiduary dwelling" (studio). Everything else seemed to be in order!
So, on Friday afternoon we took ourselves into town to apply for A) zone certificate B) locality map C)building line relaxation application form. Now you would expect chaos at the relevant departments. Besides very lax security, where your hand bag gets x-rayed on leaving the building and even though the metal detector beeps - you get waved through, Chris and I were most impressed by the friendly and efficient sytem. Do not forget that this is also due to how you treat the staff!!! Anyway, within 30mins ,armed with all the relevant documents and information we dashed back to the house to double check the building line....
According to the zone certificate the building restrictions are as follows :
building line on all roads = 6m, 3 storeys with a 50% floor ratio for double story.
According to our plans ,the garage has been detailed with a 5m line. We got the tape measure out and re-measured 3 times (just to be sure) and to our relief we have 6m exactly and our floor ratio is 40% - What a spot of luck!This means no building line relaxtion is needed - all we need to do is make the changes on the plans and resign the changes. Clive, as the architect, will also need to sign the change. However we DO still need our direct neighbours to sign the "subsiduary dwelling" issue - Hope they won't be a problem.....
I can't tell you what a relief this is as we have a rather nosy old duck over the road who seems the type of person who will make a problem just because she can..... when explaining to her about needing neighbour consent I said to her "you won't have a problem will you?" so she replied "can I make it a problem?"and then when we saw her yesterday ,we said "looks nice with the wall complete?" Her response was "NO, I don't like it, its too high and I can't see what's going on" - THAT IS EXACTLY WHY WE HAVE AN 8FT WALL!
Sunday, April 30, 2006
Thursday, April 27, 2006
The Wire Coat-Hanger Syndrome
Many of you may have experienced the incredilble reproduction process of the wire coat-hanger. They seem to multily in the dark - it's an absolutely facinating phenomenon. Even when you think you have cleared every single last one out of your home - in the blink of an eye, another one happens to be in your cupboard. This is pretty much the same reproduction process with rubble during a renovation. You may recall a few posts back I showed a photo of the front garden/garages with next to no rubble - well take a look now.........
 Just to give you an idea of exactly how much rubble there was/is/will be...... In the last month we have had three 6m3 bins and about 18 x 3m3 truck loads of rubble removed, with about another 10 in the front garden...... This service does not come cheap by any stretch of the imagination, thank goodness for Errol and his advice to add a large figure to the budget!
Just to give you an idea of exactly how much rubble there was/is/will be...... In the last month we have had three 6m3 bins and about 18 x 3m3 truck loads of rubble removed, with about another 10 in the front garden...... This service does not come cheap by any stretch of the imagination, thank goodness for Errol and his advice to add a large figure to the budget!
Other than that, the boundary wall will basically be finished tomorrow - it will no doubt please our back neighbours to know their property is secure. The foundations,floor and walls of the cellar will be done next week with the slab being cast on friday and then they can move onto the en-suite bathroom for the guest bedroom as well as tidying the site until the other slabs are ready.
And so the rubble grows!!!!
 Just to give you an idea of exactly how much rubble there was/is/will be...... In the last month we have had three 6m3 bins and about 18 x 3m3 truck loads of rubble removed, with about another 10 in the front garden...... This service does not come cheap by any stretch of the imagination, thank goodness for Errol and his advice to add a large figure to the budget!
Just to give you an idea of exactly how much rubble there was/is/will be...... In the last month we have had three 6m3 bins and about 18 x 3m3 truck loads of rubble removed, with about another 10 in the front garden...... This service does not come cheap by any stretch of the imagination, thank goodness for Errol and his advice to add a large figure to the budget!Other than that, the boundary wall will basically be finished tomorrow - it will no doubt please our back neighbours to know their property is secure. The foundations,floor and walls of the cellar will be done next week with the slab being cast on friday and then they can move onto the en-suite bathroom for the guest bedroom as well as tidying the site until the other slabs are ready.
And so the rubble grows!!!!
Monday, April 24, 2006
The Building Inspector....
Things have been progressing - sometimes too slowly but its progress none the less. Our plans were submitted about 8 weeks ago and we have been trying to keep track of which departments (there are 11) they have passed through and better yet how much longer it will take to be approved. Surfice to say "Africa Time" and you will understand that we are the only ones in a hurry. As far as progress with the plans, on Wednesday we heard they were at Sewage and they had been to town planning BUT required sign off from the neighbours........ on top of this worrying news (re the neighbours) I was handed a business card from the Building Inspector (Mark Tobin) ...... I must admit, I had a mild panic attack as I knew full well that we are not suppossed to have our bricks/sand etc on the pavement and this usually results in a fine! Thank goodness for Errol - he knows the inspector assigned to us! So he took the card and said he would call and see what the situation was. So "operation clean-up" was started with the target being Friday lunchtime. Errol had arranged for Mark to come back on Friday and we would discuss any issues. The builders got organised and Mark arrived - he was concerned about our plans being submitted and told us we had got ourselves out of a R1000 by cleaning up. He also kindly told us what our rights are regarding zoning/neighbour etc. The best news was that the neighbour can't not sign off the plans because of double story - the only reason we require their signature is for the studio as it is seen as a subsiduary dwelling. In fact we could even go triple story - Good news at last. Now we can go armed with our rights when we meet them. After all this, the 4 of us went to lunch (truly good to be in SA)
Monday, April 17, 2006
2 months down


I know its been a while since the last "house" update... Progress has been made with quite a few minor changes amongst the big changes. As you will see, the garages are basically done to slab height. We have been waiting for the engineer to supply the slab designs-these we finally got last Tuesday and now we need the quotes. Errol says the slabs have a 15 day lead time so should be ready for installation by my birthday - what a gift!
In the meantime though we have managed to clear most of the rubble, start the perimeter wall as well as lift the floors for bedroom 3. Once Chris had seen the floors off - he had a brainwave - a wine cellar. Never mind budgets..........this is a must. There was always a storage space under the bedroom and we had initially intended to fill it but once the idea struck there was to be none of that. So now, they are digging deeper underground & one will be able to stand in the room. Chris is very excited his wine cellar - as you can imagine.

We have also had to extend bedroom 3 a little. This basically means that we have only really made use of 3 walls in the original house.
We have also appointed a plumber and electrician and they should be starting during this week. I must say it is really hard to decide - on paper - where each plug/light/light switch is to go. Heres hoping we get it right first time so that there is no additional chasing after we have plastered the house.
As for council approval, 6 weeks later we still building with no word from the powers that be.... I truly hope its all going to be approved soon!
Subscribe to:
Comments (Atom)




