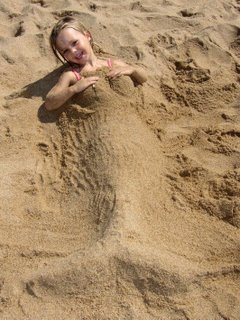


Chris and I went down to Durban this weekend. We had a fantastic time and the wether was also fantastic. We arrived on Friday morning and met our photographer for the wedding. He came through to the airport and we had a good chat and everything on that side is buttoned up for now. After that we headed off to Mark's. We had a braai with Dave,Cathy,Merv and Bridget - was super to catch up with them. On Saturday we went through to Ballito and spent a lovely morning on the beach. That evening we stayed with the Parnell's and were treated to fresh crayfish - THANKS AGAIN GREG!!! On Sunday we spent another glorious mornng on the beach and the girls loved being made into "mermaids". Mark came through for lunch and then we headed back to Durban to see our flat and spend the night at Mark's. Thanks guys for having us and for the lovely relaxing weekend away from the hustle and bustle of JHB mania.













